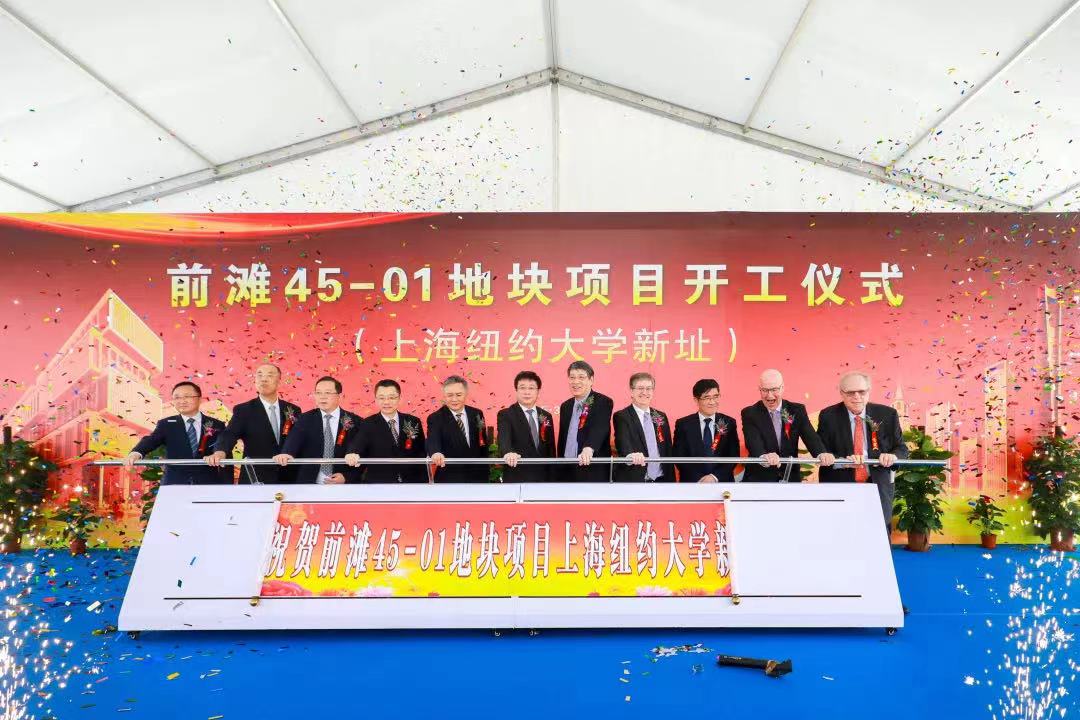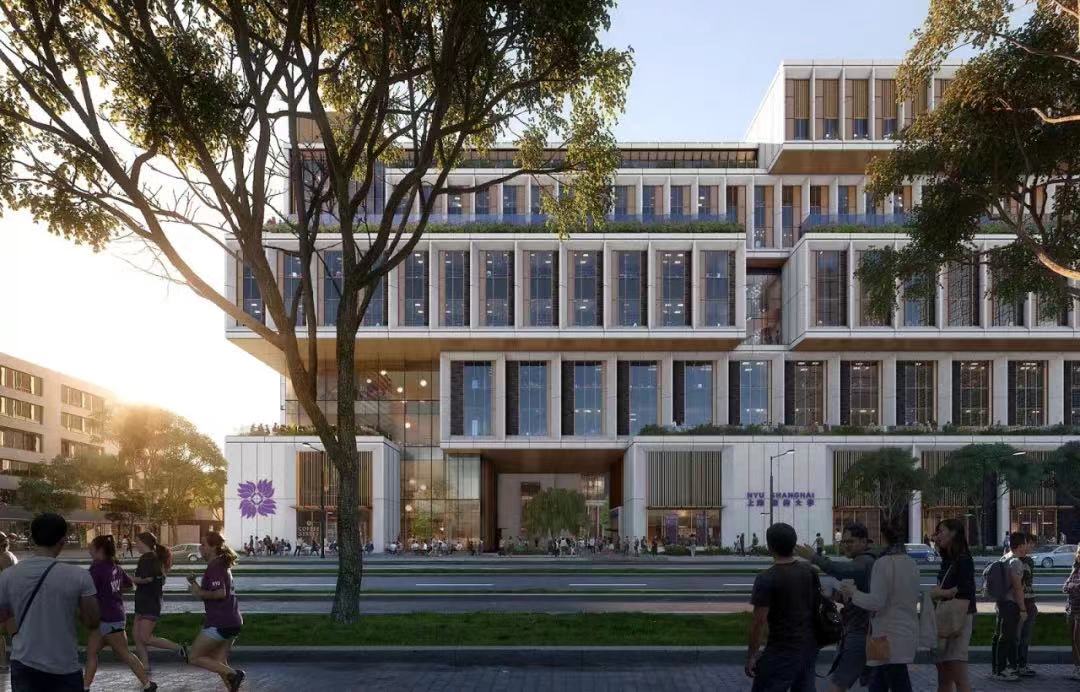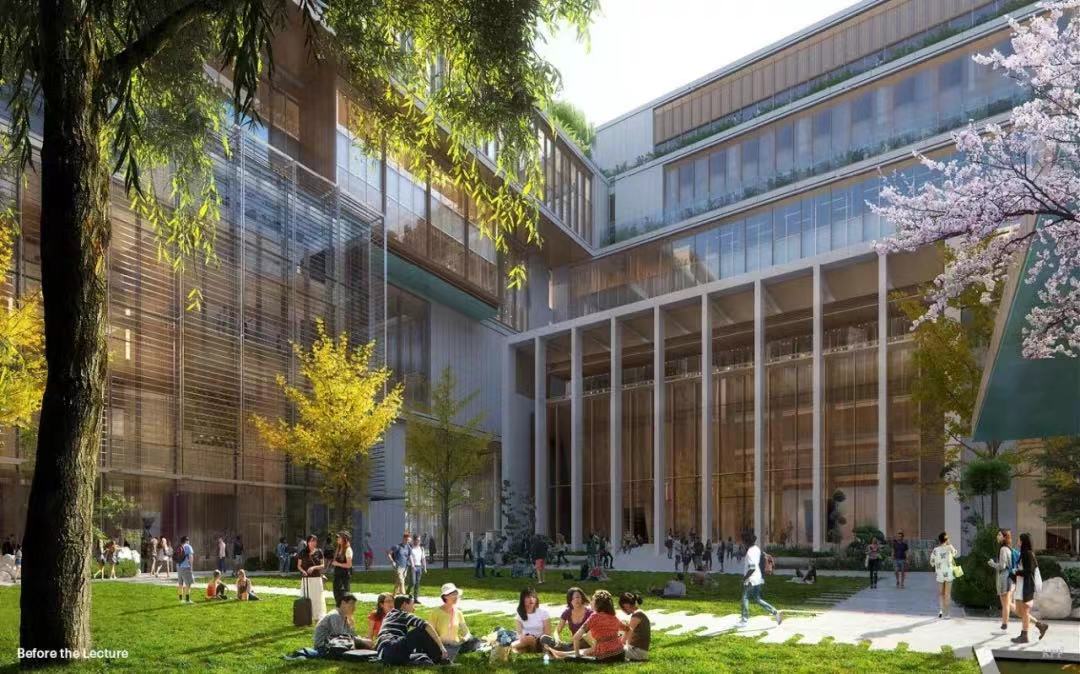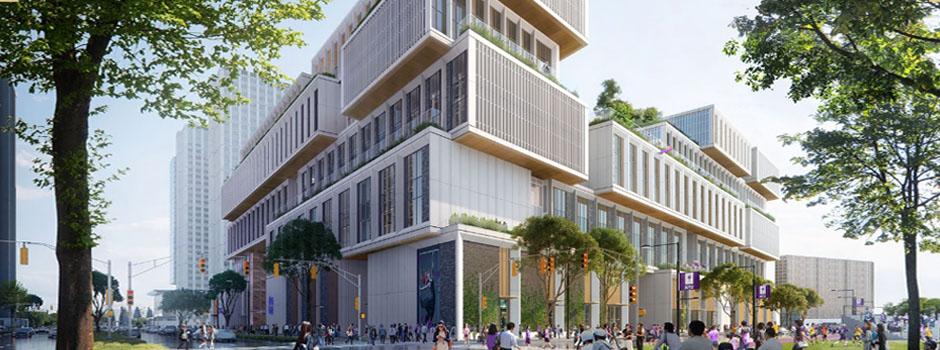NYU Shanghai broke ground May 30 on a new 114,000 square meter campus in Pudong’s Qiantan district. Shanghai Vice Mayor Chen Qun, Deputy Secretary-General of the Shanghai Municipal Government Gu Jinshan, members of the Shanghai Municipal Education Commission, and other friends of NYU Shanghai were present to celebrate the occasion, just hours before NYU Shanghai’s Class of 2019 Commencement.
NYU President Andrew Hamilton, Chairman of the NYU Board William R. Berkley, Secretary of the East China Normal University Party Committee Tong Shijun, Chairman of the Board of Lujiazui Properties Li Jinzhao, and Shanghai Construction Group President Bian Jiajun joined NYU Shanghai leaders in pulling the groundbreaking lever at the small morning ceremony on the building site.
“This groundbreaking ceremony marks an important step forward not just for NYU Shanghai, but also for Shanghai’s ongoing efforts to advance educational reform and its growth as an international metropolis,” said Yu Lizhong, a long-time Shanghai educational leader who has served as the university’s Chancellor since its founding in 2012.

From left to right: 1) Shanghai Construction Group President Bian Jiajun, 2) Chairman of the Board of Lujiazui Properties Li Jinzhao, 3) Pudong New District Deputy Chief Li Guohua, 4) Director of the Shanghai Municipal Education Commission Lu Jing, 5) Deputy Secretary-General of the Shanghai Municipal Government Gu Jinshan, 6) Shanghai Vice Mayor Chen Qun 7) Chancellor of NYU Shanghai Yu Lizhong, 8) Vice Chancellor of NYU Shanghai Jeffrey S. Lehman, 9) Secretary of the East China Normal University Party Committee Tong Shijun, 10) NYU President Andrew Hamilton, 11) Chairman of the NYU Board William R. Berkley
The university’s new home, which was designed by global architectural firm Kohn Pedersen Fox (KPF), will accommodate up to 4,000 undergraduate and graduate students when it is completed in 2022. The new campus will roughly double the amount of classroom space available at NYU Shanghai’s current campus on Century Avenue. Plans include a 5,000-square-meter library, roughly 7,000 square meters of lab and research space, and new dedicated athletic space.
The new campus, located along the southern edge of the up-and-coming Qiantan subdistrict, will also serve as an anchor for educational and cultural life there. Billed as the “the next Lujiazui,” Qiantan is a mixed-use district that will highlight ecological sustainability and international collaboration along the Huangpu river. Many parts of the new NYU Shanghai campus will be open to the public.
“NYU ... has a strong tradition of being a university without walls and also being very integrated with its host city,” said NYU President Andrew Hamilton. “This new campus for NYU Shanghai will truly be in and of the city of Shanghai.”

A rendering of the new campus design’s main entrance. (Image courtesy of KPF)
KPF, the creative force behind several already-iconic buildings in the Shanghai skyline, including the Shanghai World Financial Center and the Jing’an Kerry Center, is also working with Lujiazui Properties on three additional projects in Qiantan.
The architects stayed true to NYU Shanghai’s dual identity as the first Sino-American joint university, designing the new 10-story campus to reflect features of both Chinese and Western traditional spaces of learning. Four entrances at the site’s corners allow free circulation from all sides, while evoking both the gates that traditionally marked the entries to Chinese cities and the iconic Washington Square archway at NYU’s New York campus. Inside, a nearly 4,200-square-meter courtyard references not only the central “quad” of many American universities, but also the Chinese scholar’s garden.
“The design for the campus brilliantly expresses our school’s unique devotion to uniting China and the rest of the world in a shared commitment to transformative education and research,” said Vice Chancellor Jeffrey S. Lehman. “We are profoundly grateful to all of our partners, and in particular, we would like to express our thanks to the Pudong Government and the Lujiazui Group for making our dream of a new campus a reality.”

The new campus's central courtyard. (Image courtesy of KPF)
NYU Shanghai’s dedication to fostering the easy movement of ideas across traditional boundaries inspired the new campus’ many mixed-use spaces and layered design. Although the ground floor of the new campus will be divided into four separate buildings, each building will merge with the others to form a single interlinked structure at the third above-ground level. The structure will also incorporate over 20 green terraces, which together with the central courtyard cover over 86% of the site’s surface area.
KPF and Lujiazui Properties solicited and incorporated comprehensive feedback on campus needs and goals from NYU Shanghai faculty, staff, and students throughout the planning process. In recognition of this collaborative approach and its innovations in planning and design, the new campus design has already been awarded Honors for Excellence in Planning a New Campus from the Society for College and University Planning (SCUP) - the first project in China to do so.


